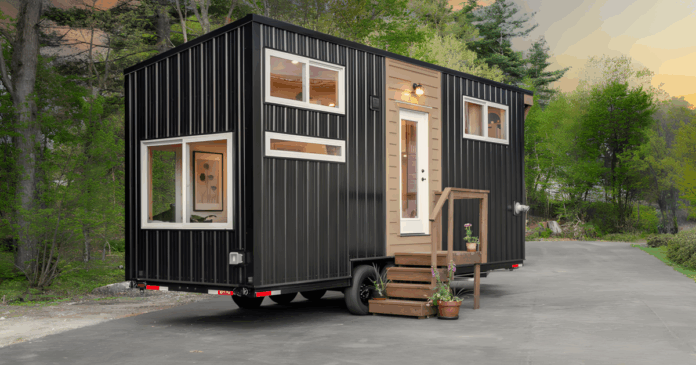Backcountry Tiny Homes knows a thing or two about maximizing living space, having been responsible for the incredibly small Acorn. Now the firm has used this experience to fit a two-bedroom model suitable for a small family into a length of just 26 ft (7.9 m).
The Honey Bee is based on a triple-axle trailer and is finished in metal, with lap siding accenting. The home’s entrance is raised, creating the opportunity for some useful storage. It connects to the kitchen, which occupies the center of the home. This includes a two-burner propane-powered stove, electric oven, full-size fridge/freezer, sink, and quite a lot of cabinetry. There’s also a breakfast bar for two.
The kitchen joins onto to the living room, which has a sofa bed for guests, a small coffee table, and is surrounded by generous glazing. Located opposite the living room, on the other side of the kitchen, is the bathroom. It has a sink, shower, composting toilet (this can be changed for a flushing toilet), and a small nook that can function as a laundry area or for storage.
Backcountry Tiny Homes
There are two bedrooms in the Honey Bee, both of which are loft models with low ceilings. The main bedroom is reached by a storage-integrated staircase and has space for a double bed, plus it has a lowered standing platform area to make getting dressed easier. The second bedroom, meanwhile, is accessed by a wooden ladder and again has space for a double bed.
The Honey Bee is currently up for sale and starts at US$53,300 for a shell, while a turnkey model ready to move in will set you back $111,000. There are also multiple optional upgrades available, including a full off-the-grid setup with a wood-burning stove, solar panels, and water tanks.
Source: Backcountry Tiny Homes


